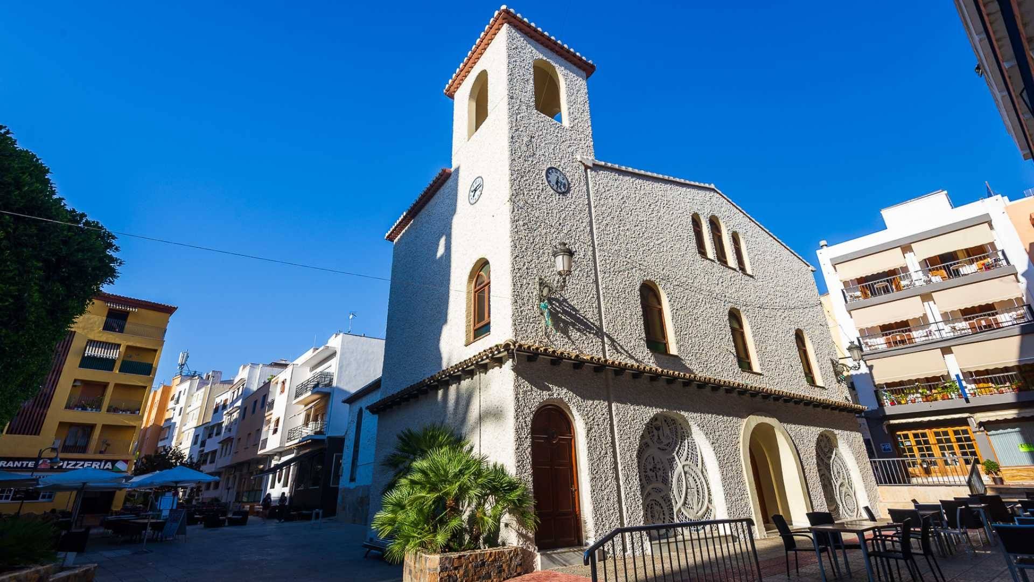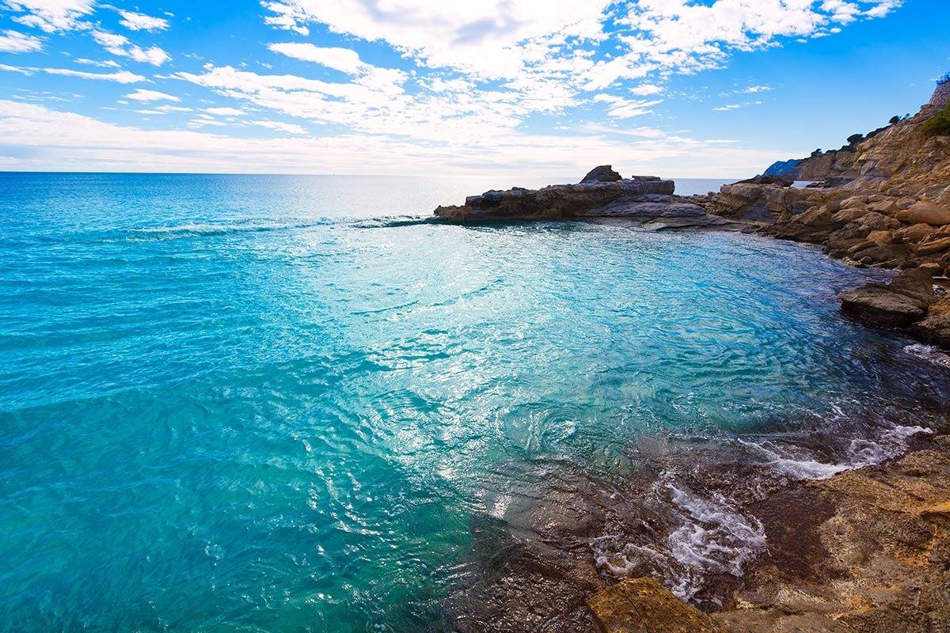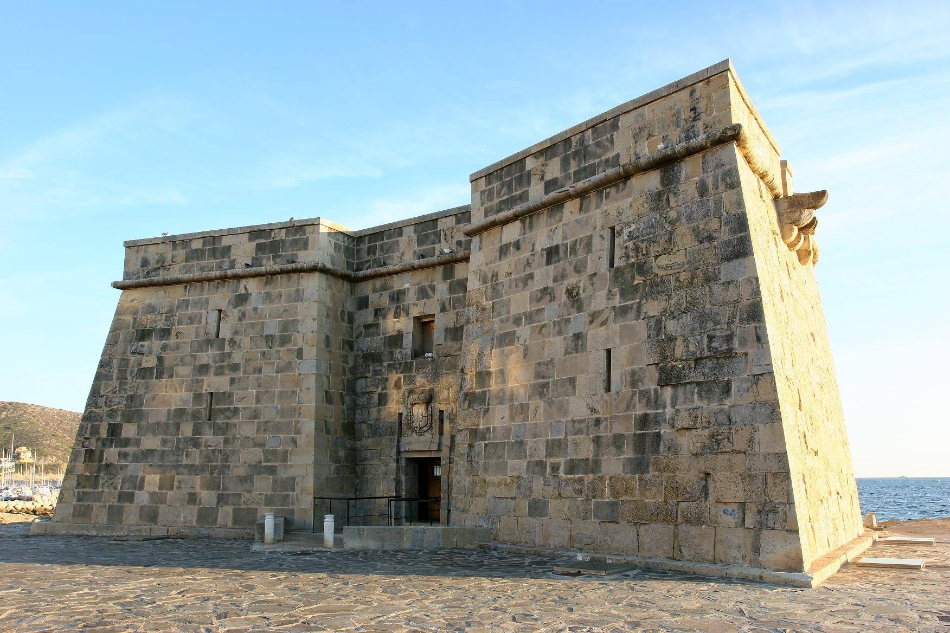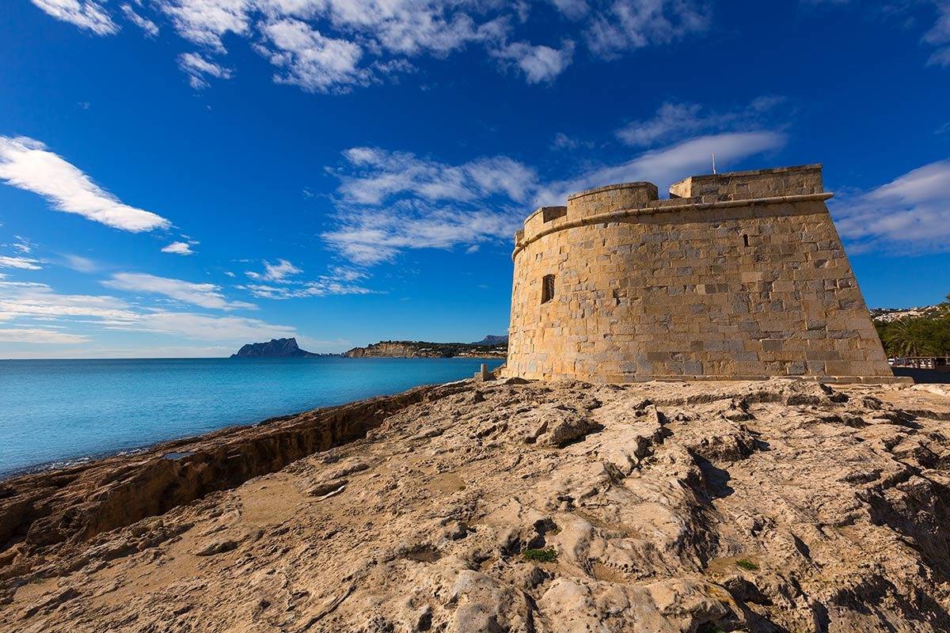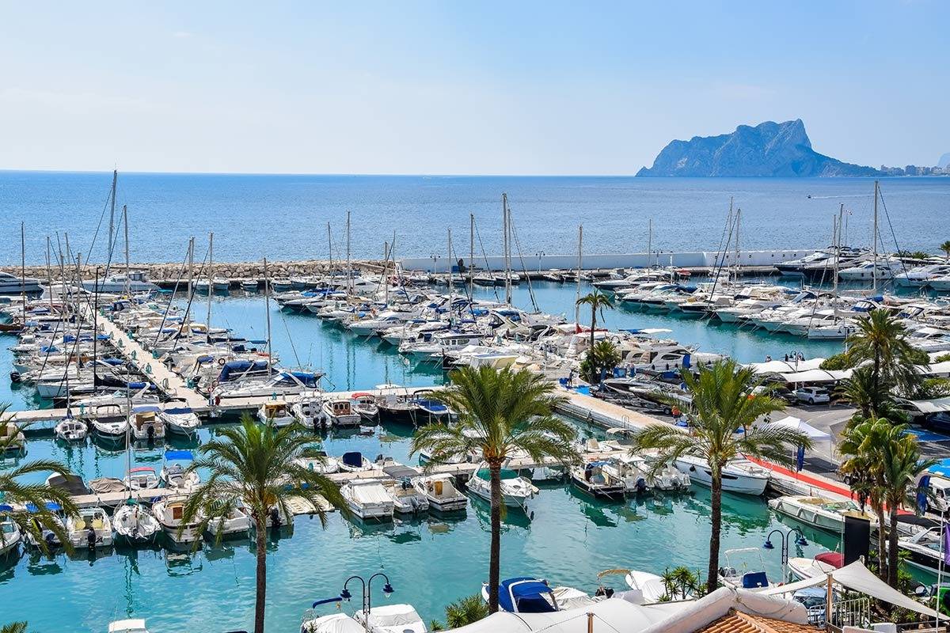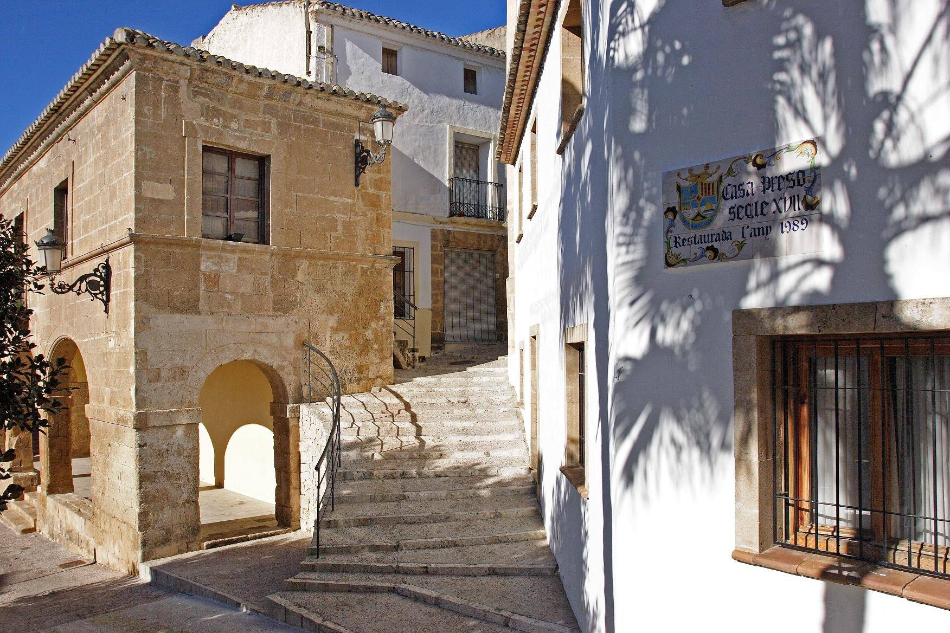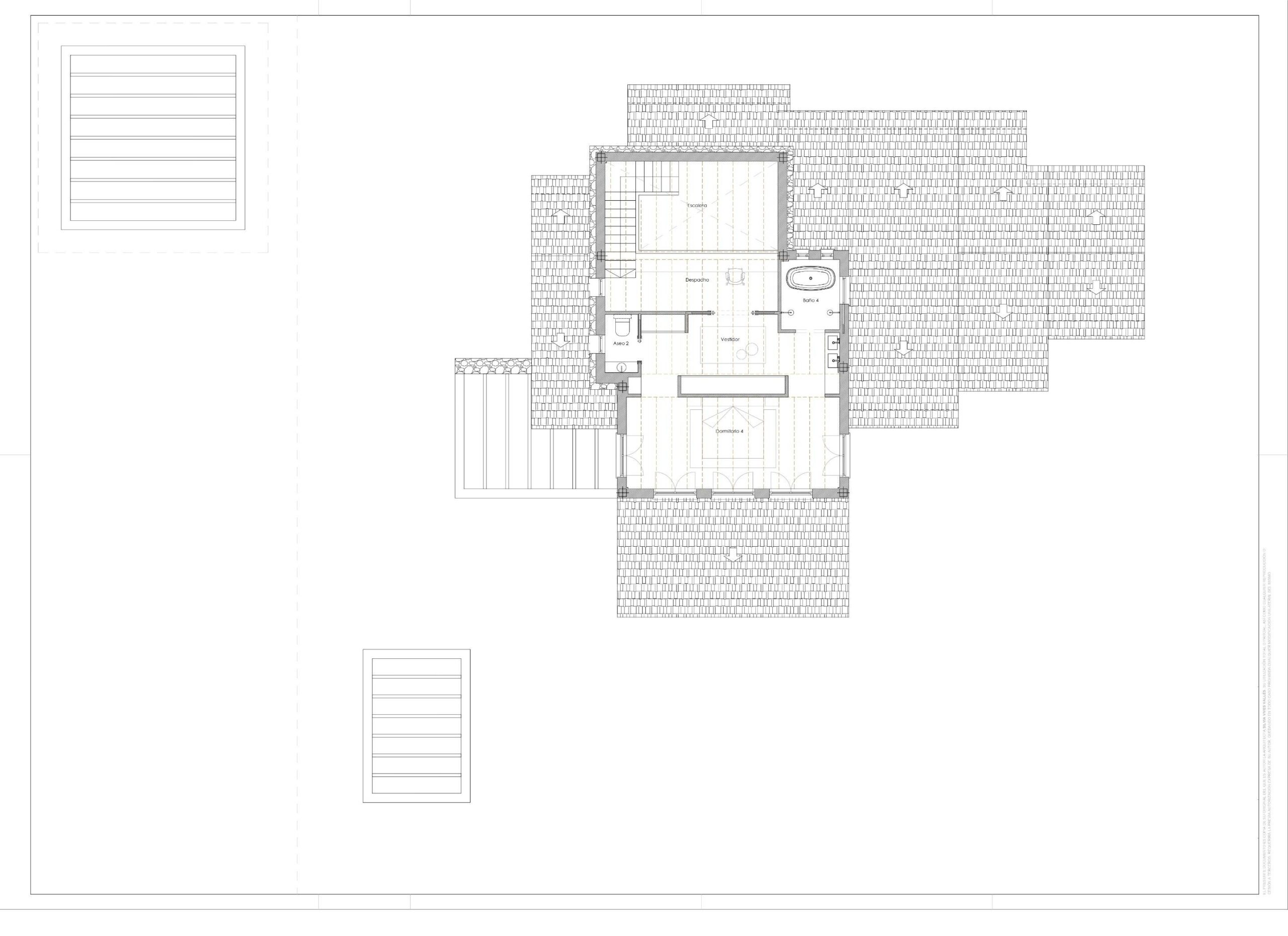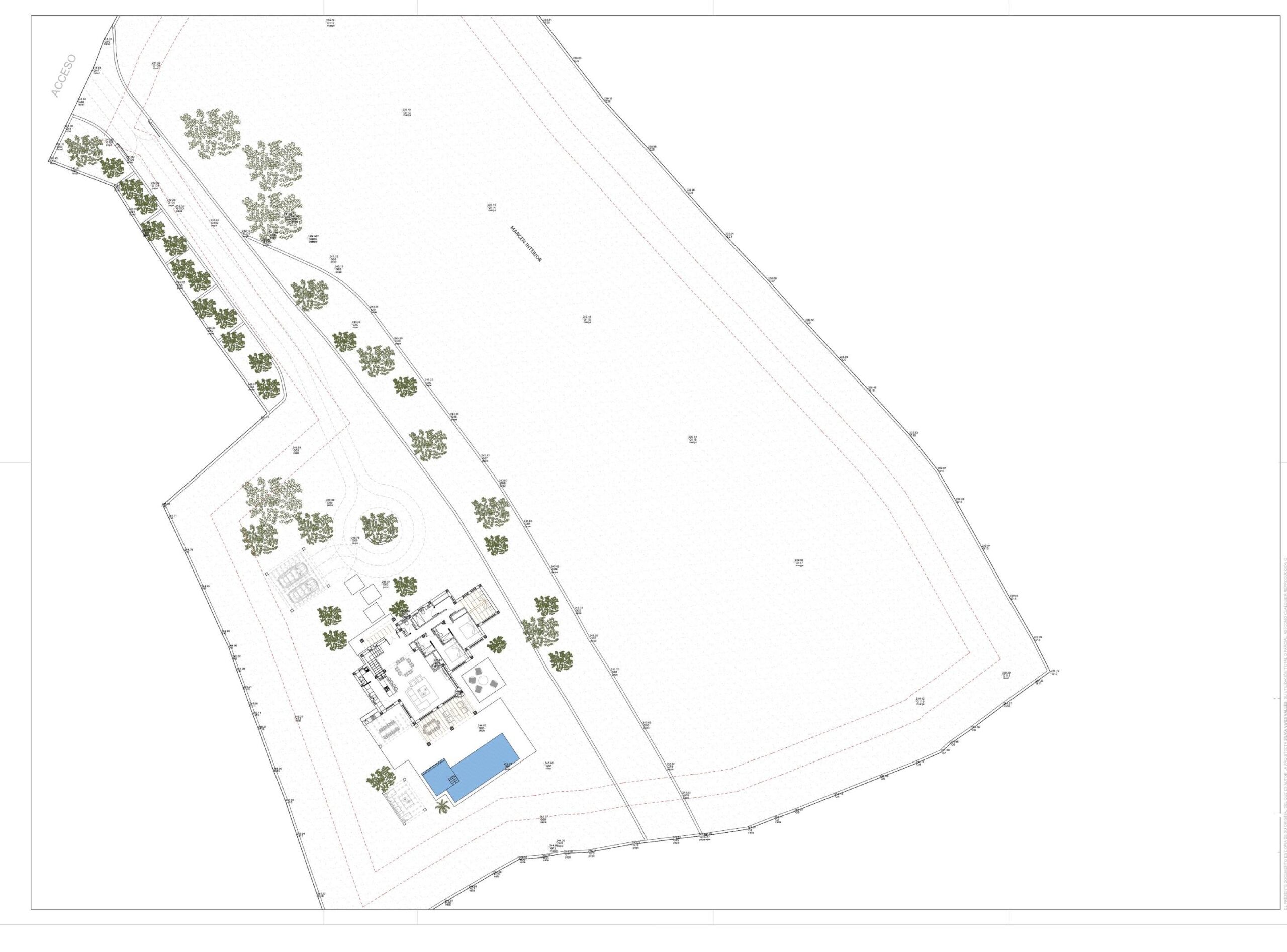Description
If you are in search of a luxury villa we are pleased to present you this property in Teulada Moraira that offers a perfect combination of elegance, comfort and spectacular views.
Situated on an extensive plot of 10,000 m², this villa has a layout designed to guarantee your privacy while enjoying beautiful views of both the sea and the mountains, creating a charming atmosphere.
The villa has 4 spacious bedrooms, all with en-suite bathrooms, ensuring privacy for all family members and guests. There is also an elegant guest toilet, designed with high-end materials that complement the modern aesthetics of the property. The modern, Ibizan-style kitchen is ideal to enjoy cooking and meals with family or friends.
You can also enjoy the spacious living room, which is very bright and opens directly onto the swimming pool.
The interior of the villa is equipped with underfloor heating and ducted air conditioning, maintaining a pleasant temperature at any time of the year. Apart from that, the property includes a pre-installation for pool heating, allowing the pool to be enjoyed even during the colder months.
The exterior with garden walls built in natural stone that provide a touch of rustic elegance. The outdoor area has a pergola and a modern barbecue. And to guarantee the security and peace of mind of everyone, the property is equipped with an alarm system, security cameras and a recorder.
Finally, the house also has outdoor parking areas with easy access to the property and provides enough space for several vehicles. Undoubtedly a true luxury retreat, ideal for those seeking a serene life in one of the most exclusive areas of the Costa Blanca.
It is a project, so there will be many details in which the owners will be able to choose between several options and thus accommodate the house to their taste.
Features
Discover all the exceptional features of this property that make it the perfect choice for your next home.
Surface

Useful Meters:
250.00m2

Terrace meters
101.00m2

Constructed Meters:
290.00m2

Plot meters:
10000m2
Distribution

Double rooms:
4

No. Plants:
2

Bathrooms:
4

Toilets:
1

Year of construction:
2025
Basic Data

Status:
Obra Nueva

Type Heating:
23

Hot water:
Electric Water Heater













